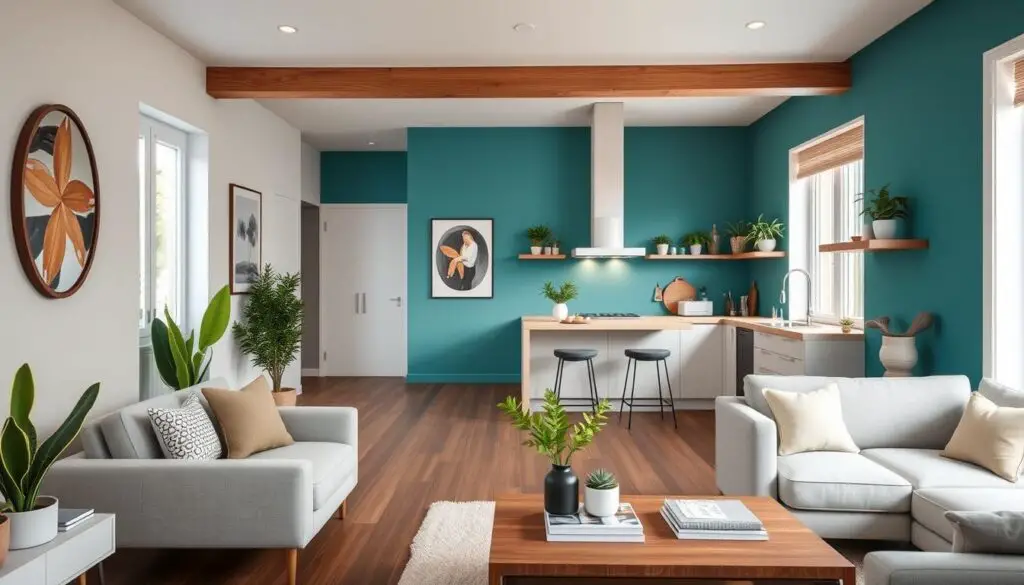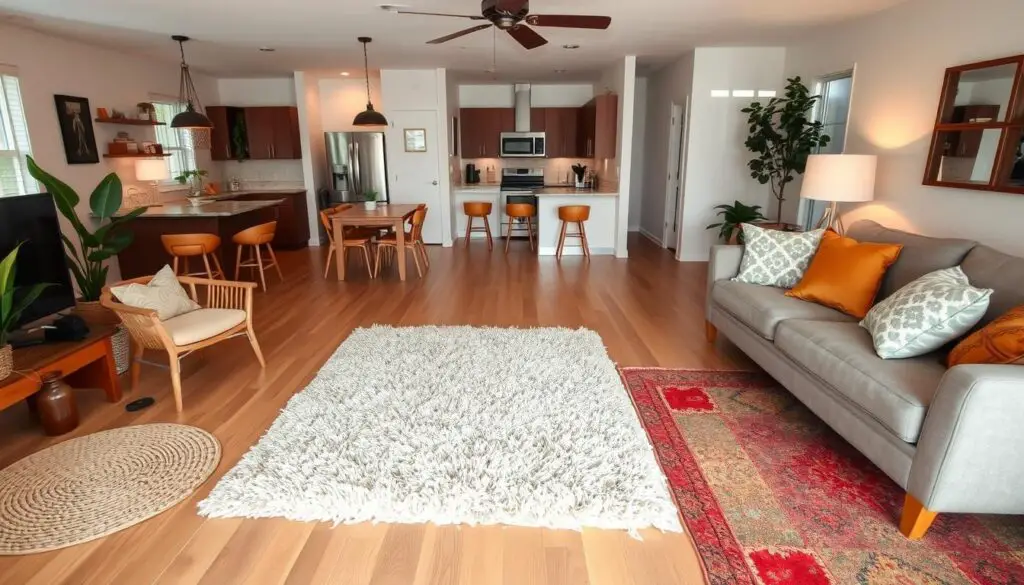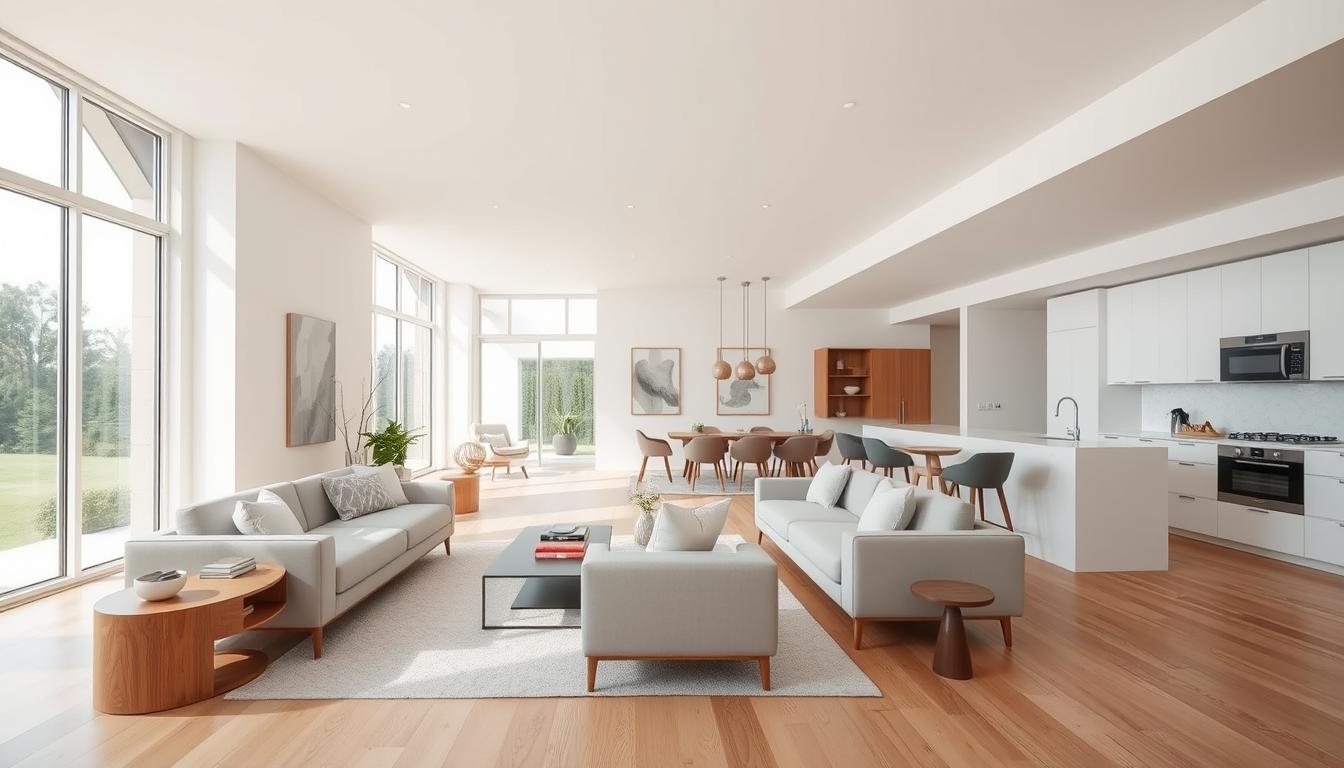Mixing a living room and kitchen into one space is now trendy in home design. This layout boosts functionality and flow, making rooms look bigger and better. It’s all about making the two areas work together smoothly.
Homeowners aim to create a space that’s both relaxing and practical for cooking. The secret is to choose designs that make both areas feel like one. This way, the living room and kitchen become a single, beautiful area.
Key Takeaways
- Open floor plans combining the living room and kitchen provide a more functional and visually appealing layout.
- Achieving visual cohesiveness is crucial to create a harmonious living environment.
- Strategic design choices, such as repeating materials and using a cohesive color scheme, can tie the spaces together.
- Maximizing natural light and incorporating built-in storage can enhance the open and airy feel.
- Defining spaces with area rugs and maintaining proper furniture proportions are important considerations.
Achieving Visual Cohesiveness in an Open Floor Plan
Making your living room and kitchen look like one space is key. One great way to do this is by matching design elements from floor to ceiling. Using the same wood beams or a striking wallpaper on the ceiling ties everything together.
Using the same materials in both areas, like wood for cabinets and beams, adds to the unity. Sticking to a consistent color scheme, even with different shades and textures, keeps the look interesting. This approach makes your open floor plan look cohesive and stylish.
Recent surveys show 63% of homeowners want their open floor plans to look cohesive. By using these design tips, you can easily merge your living room and kitchen into a beautiful, unified space.
How to create one space with living room with kitchen
Making the kitchen and living room one open space needs careful design. A big piece of artwork or wall decor can connect the areas. Using bright, white paint everywhere makes the space feel light and open.
Choosing the same design style for both rooms helps them look good together. Built-in shelves can act as a bridge between the kitchen and living room. Floor-to-ceiling windows bring in more light, making the space feel bigger and more open.
“Consistent color schemes and materials can help unify an open concept kitchen + living room, while varied textures and accent pieces can add depth and interest to each designated zone.”
Maximizing Light and Openness
Creating a living room-kitchen combo space that feels open and airy is key. Floor-to-ceiling windows are great for maximizing natural light. This makes the space feel more open and welcoming. Using a bright, white paint color throughout adds to the light and airy feel. It works well with both natural and artificial lighting.
These design choices help make the space look seamless and appealing. Studies show that small open concept kitchens and living rooms can make a home feel bigger. This can even increase the home’s value. By mixing natural and artificial lighting with a bright, neutral color palette, you can make your living room-kitchen combo feel open and inviting.
“Incorporating a bright, white paint color throughout the entire area helps to brighten the space and maintain a light, welcoming airy aesthetic.”
Establishing a Unified Design Style
Designing an open floor plan that combines a living room and kitchen requires a unified style. A minimalist approach with clean lines and simple shapes helps keep the space cohesive. This style prevents furniture and fixtures from fighting for attention, creating a calm and harmonious look.
Adding textured details and patterns brings visual interest without cluttering the space. This way, the open concept’s natural flow can be fully appreciated. A cohesive aesthetic makes the kitchen and living room feel like one, functional and beautiful space.
“Designing an open-concept space is all about striking the right balance between unity and visual interest. A minimalist approach provides the foundation, while carefully curated textural elements and patterns add depth and character to the overall design.”
Choose a design theme that connects the kitchen and living room, whether it’s modern, rustic, or eclectic. Avoiding clutter and using textured details and patterns creates a unified style. This enhances the open and airy feel of the combined space.
Incorporating Built-in Shelves for Transition
In an open floor plan, moving smoothly from the kitchen to the living room can be tricky. Built-in shelves are a great fix. They offer extra storage and make a clear line between the two areas, guiding your view.
Arched shelves add a special touch. Their curved shape brings elegance and interest to the space. Placing them right can make the kitchen and living room feel connected yet separate.
Built-in shelves also have practical uses. They help keep the space tidy by storing things away. You can show off decorations, keep books, or store kitchen items, blending beauty with usefulness.
Adding built-in shelves to your open floor plan makes the transition between areas smooth. These custom pieces enhance the space’s look and provide useful storage, making the design flow better.
Choosing a Dominant Accent Color
Choosing a dominant accent color is a smart way to connect your kitchen and living room. Pick a bold, dark green for the kitchen island, an accent wall, and open shelves. This creates a stylish, unified look between the two areas.
The 60-30-10 rule is a great way to plan your colors. It suggests using 60% of one color, 30% of another, and 10% for accents. This makes your space look professional and simple. Using the same colors throughout your home also makes it feel more connected.
For a whole home remodel, use the 60-30-10 rule. This means 60% for the main color, 30% for a secondary, and 10% for accents. Adding colors from throw pillows or paintings makes your design more cohesive. Bold colors bring personality and energy to any room.

Neutral colors are great for flexibility, while bold colors can highlight areas. Mixing textures and patterns adds depth and character. Using a dominant accent color in an open floor plan ties everything together beautifully.
Maintaining Proper Proportions
When you have an open kitchen and living room, it’s key to keep the right sizes. Choose furniture, cabinets, and lights that fit well in the big space. This way, you avoid a messy look and keep the room balanced.
To get the proportions right, here’s what to do: Pick a chandelier that’s half as wide as your dining table. Measure your room to find the perfect size for a light fixture. A 9×12 rug works better in a big room than a 5×8 one.
Coffee tables should be 2/3 the length of your couch. Big rooms look better with bigger furniture. This ensures everything fits well together.
“Proper proportion involves ensuring that furniture items do not look way too big or way too small in relation to one another.”
Also, make sure there’s enough space between big pieces of furniture. Aim for 30″ to 36″ for walkways, or 18″ to 24″ if it’s tight. By thinking about size and placement, you’ll get a room that looks great and works well.
Defining Spaces with Area Rugs
In an open floor plan, area rugs can change the game. They help create clear spaces without losing the open feel. This way, you can keep the area looking seamless and connected.
Choosing the right rug is key. For the living room, pick one that fits the sofa and chairs. A neutral rug is best as it matches many styles and colors.
Texture matters a lot in open floor plans. Natural fiber rugs add warmth and depth. Layering rugs can also help define areas, like a reading nook.

Using rugs with the same color can tie the whole space together. Mixing rug styles adds contrast and interest. Arranging furniture right can also highlight each area.
Area rugs help make an open floor plan cozy and clear. This way, you get the best of both worlds: an open space and cozy areas.
Conclusion
Making a living room and kitchen into one big space needs careful planning. It’s all about creating a visual cohesiveness and making it functional. Homeowners can make a space that works well for both areas by choosing the right design.
Some important steps include picking a unified design style and maximizing natural light. Adding built-in elements helps with smooth transitions. Also, using area rugs can help define different areas in the room.
Putting together an open floor plan with a living room kitchen combo is all about understanding design. It’s about visual cohesiveness, proper proportions, and knowing how to define spaces. With these ideas, homeowners can make a space that is both beautiful and practical.
FAQ
What are the benefits of combining a living room and kitchen into one open floor plan?
How can you achieve visual cohesiveness in an open floor plan?
What design strategies can help create a seamless transition between the kitchen and living room?
How can you maximize light and openness in a combined living room and kitchen space?
What is the importance of establishing a unified design style in an open floor plan?
How can built-in shelves contribute to the design of an open floor plan?
How can a dominant accent color tie the kitchen and living room together?
Why is maintaining proper proportions important in an open floor plan?
How can area rugs help define spaces within an open floor plan?
Source Links
- Create a Cohesive Space With These Open Kitchen and Living Room Combos
- 15 Kitchen-living room combo ideas perfect for smaller spaces
- The Open Concept of Blending Kitchens and Living Rooms [Full Guide] – 405 Cabinets & Stone
- Mastering the Art of Open Floor Plans: Creating Zones and Cohesion
- How to integrate the kitchen to the living room – Coblonal Interior Design
- Square open concept kitchen + living room layouts and floor plan ideas.
- How to Make a Kitchen/Living Room Work
- Maximizing Space: Small Open Concept Kitchen Living Room Design
- 15 Ways to Make an Open-Concept Living Room Feel Cohesive
- How to Create a Perfect Open-Plan Living Room With a Kitchen
- How to Integrate Kitchen and Living Room Styles – McDaniels Kitchen & Bath
- Navigating Open Concept Kitchen Living Room Principles – Blog
- Harmonious Design: Open Concept Living Room and Kitchen Ideas – Decorilla Online Interior Design
- DIY Built In Shelves and Living Room Update
- How to Integrate Kitchen and Living Room Styles
- How to Use Accent Colors in Your Home Decor Like a Pro – Design Matters Blog
- Blog – How To Create a Cohesive Color Scheme Throughout Your Home
- Whole Home Remodel: Tips for a Cohesive Color Scheme
- Scale and Proportion In Interior Design | The DIY Playbook
- How To Design A Living Room – Our Go-To Rules (And When It’s Ok To Break Them) – Emily Henderson
- How To Coordinate Rugs In An Open Floor Plan Or Adjoining Rooms
- How to Use Area Rugs to Define Spaces in an Open Floor Plan
- Maximizing Space: Small Open Concept Kitchen Living Room Design
- Before & After: Open-Plan Living Room and Kitchen – Decorilla Online Interior Design
- 10 Stunning Open Plan Kitchen Living Room Designs for Ultimate Inspiration – California Flooring and Design


Leave a Reply